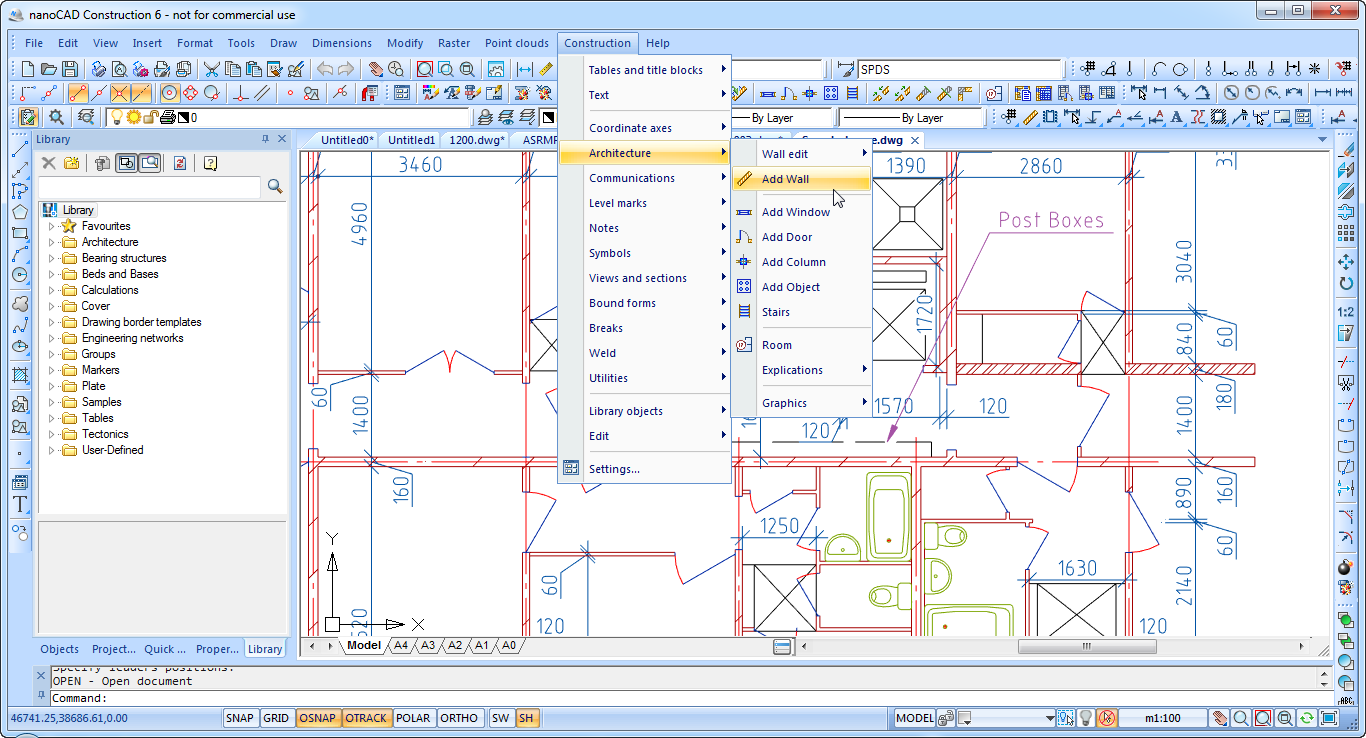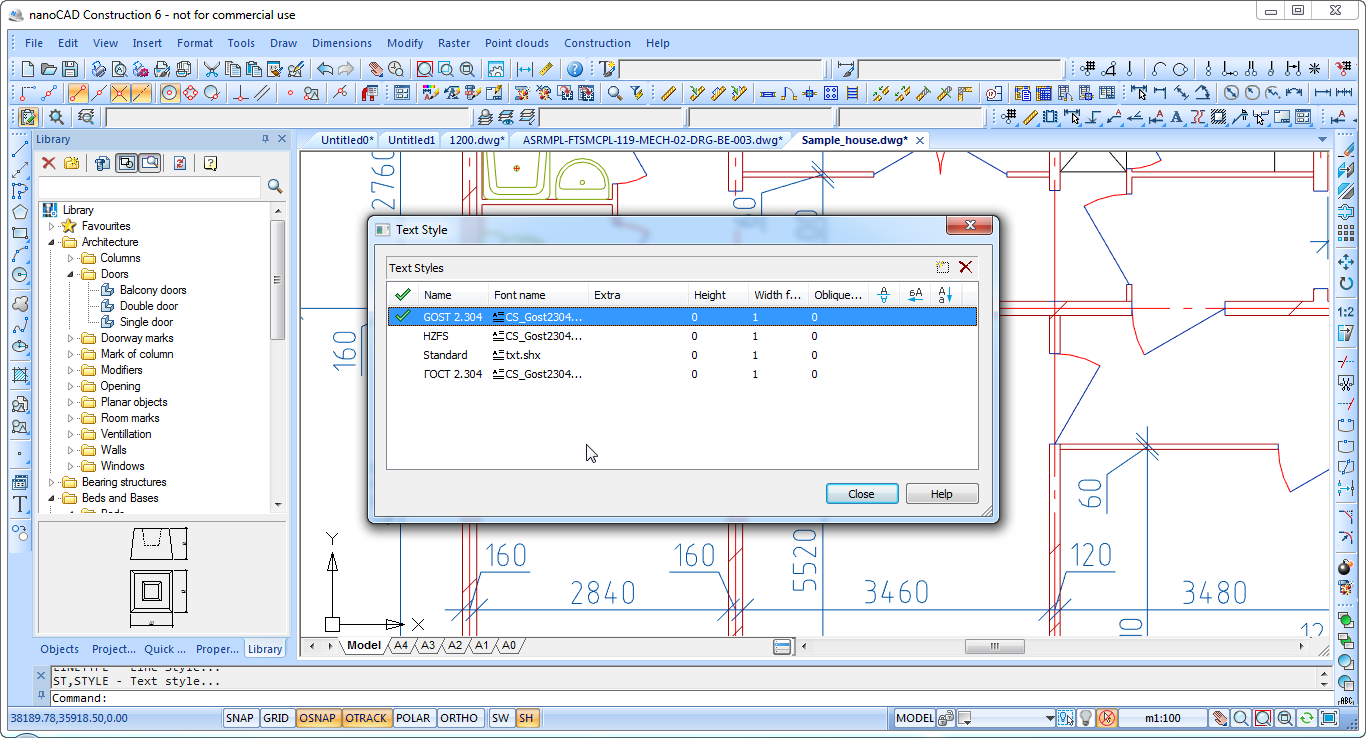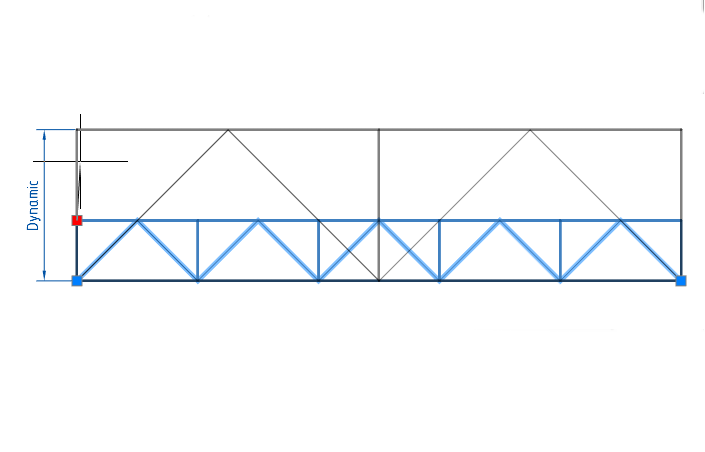nanoCAD Construction is a progressive 2D design and drafting software for Facilities Management engineers, construction engineers and drafters with an unlimited library of standard parts and tools; which is planned to help routine design tasks of buildings and construction engineers and for AEC drawings development. nanoCAD Construction software offers engineers and drafters prospects and visions in the field of automation of design with construction work in various areas of the AEC industry.
nanoCAD Construction offers support of all versions of *.dwg format. Users can save data in all the versions of dwg format compatible with AutoCAD, comprising of AutoCAD LT. DWG is a native format of nanoCAD Construction and all files are saved in it.

nanoCAD consist of all vital functions for 2D drafting. The nanoCAD Construction software is designed for final planning of drawings in contract to drafting standards, but also can be used to create engineering drawings from scratch. Common instruments will offer you to form an engineering drawing of any complexity, to edit it, to add dimensions, to work with multi- or single-line texts, raster inserts, external references and many other objects.

Architecture module of nanoCAD Construction software offers you to draw plans using superior instruments and objects, consisting of:

Drawing design utilities simply assist architect or engineer:

nanoCAD Construction objects use their intelligent application that can be seen in contact between objects on the drawing while editing. An object covers a number of graphical primitives that work as a total. A special grip authorizes you to stretch, rotate, move and rotate object or adjust its geometry and start object-related directions. The commands can be well achieved using context menu.

Construction drawings have a lot of views of a different scale. nanoCAD Construction uses symbol scale property to modify the scale of particular fragment in just two clicks. It also supports you to avoid generating a set of text and dimension styles. nanoCAD Construction symbol scale also can change platform primitives such as texts, line type scale or dimensions.

nanoCAD Construction have instruments of placement of drawing borders and title blocks in accord with ISO, DIN, IS standards.

Standard-defined table methods are covered in nanoCAD Construction database, but internal table editor is a very commanding tool to build tables of any complexity. Table design application consists of:

Library of parametric objects is preinstalled with nanoCAD Construction. It covers standard parts and templates:

nanoCAD Construction is extremely customizable and can meet necessities of every standard. Things that can be modified in the software are:

nanoCAD Construction includes vast number of features based on the technology of intellectual drawing elements. These features automate most routine operations of creation of façade, plan, sections and detail views. Main groups of functions include:
nanoCAD Construction objects use strict rules based on drafting requirements for the design element of a particular type. These rules are called object’s behavior and it automates routine operations of object editing and drawing correction, as well as enhances entire drawing completeness. Every nanoCAD Construction object is fully parametric. That means that all primitives (like notches, lines, text) that make up drawing design object have their parameters influencing their view and geometric configuration. These parameters could influence all design elements or specific instances. nanoCAD Construction is a perfect tool to ensure accordance of drawing for organization’s internal drafting standard. For example it can enforce using of preferred layer names, text styles, dimension styles.
